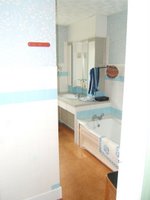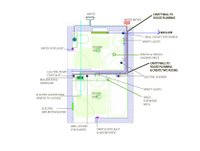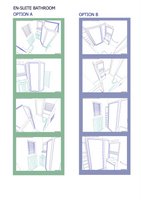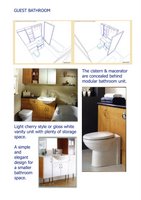Every time we were visiting with my father-in-law l would marvel at the size of the guest bathroom and could imagine the redesign of it from one room into two. There was potential for a smaller more modern guest bathroom plus additional en-suite for the master. So dad asked me to set to work on the design and planning. Not so easy as l had a solid concrete floor throughout to work with.
I sent down a booklet with a design proposal and within hours he was on the phone with the contractors!
Arghh. Designing for family is always a worry ~ you just want it all to work out well and hope they love the result.
The story so far:

• The original bathroom- photo taken Sat 13 May
• The plans – March 06- The larger perspectives had lighting effects and were rendered.

Slight change of direction when builder saw plans~ we were informed that the toilet piping had to be taken up into the roof space rather than along the extra cavity wall- Good news because it shaved a bit for the budget!



•First day of refurbishment ~ Today 1st June 06

Email from dad today: "All this without Semtex, we have changed our minds and want it restored. House full of dust and grit. Henry is a gem. Wall cutting on Friday.
Whose idea was this? !!"
Is there time to run? !!






















2 comments:
Now that must have taken an awfull lot of Beans..... Bloody hell what a mess they made you'd think they would have emptied the room of the items that could have been sold off 2nd hand like the dunny and the tub but what the ..... hmmmm
I agree with slap me happy...I've never seen anything like it, what a mess!!!
Thank you for your comment over at my site and yes it is ok to put me on your links.
You have been in my Favorites List for a little while (since you started visiting Somershade).
Post a Comment